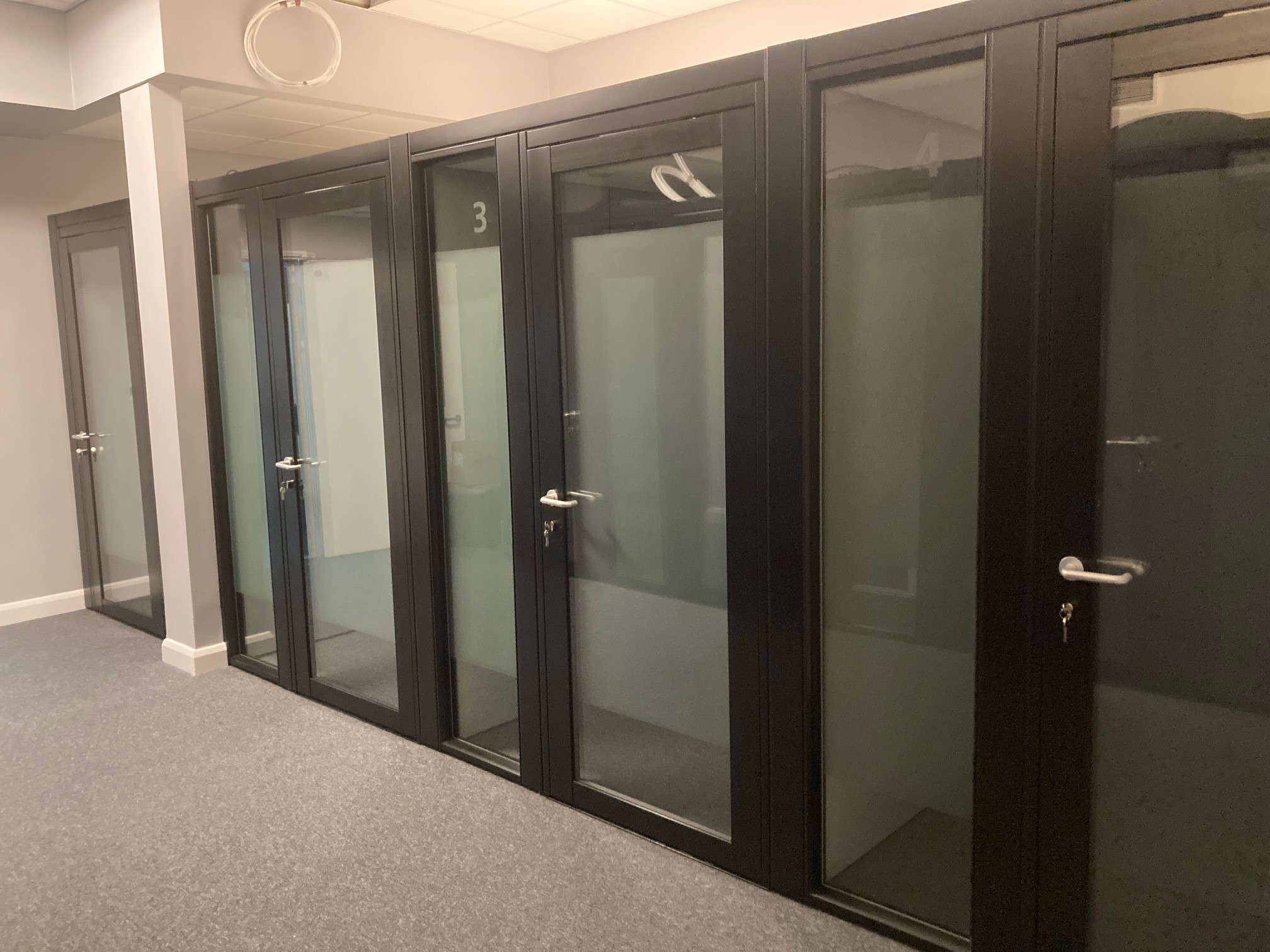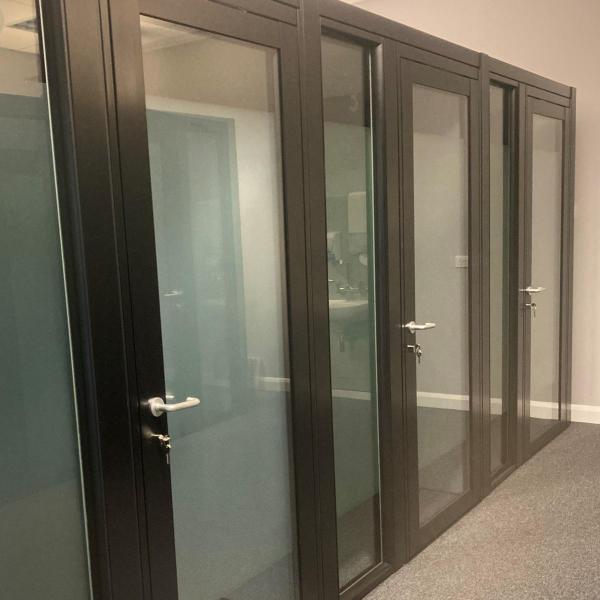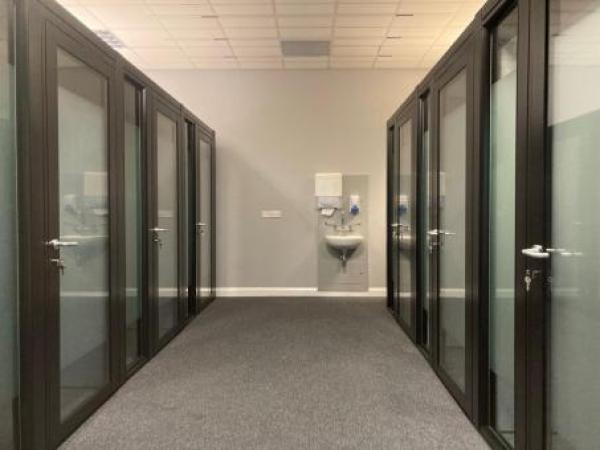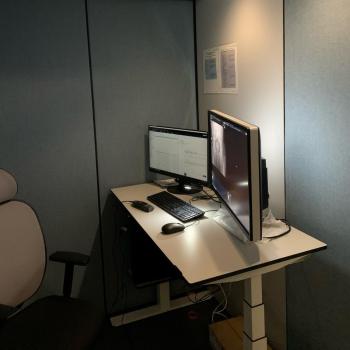State of the art Radiology Reporting Hub at Darent Valley Hospital

WE have recently completed a project with Darent Valley Hospital (DVH) Radiology department to help create a bespoke purpose-built reporting Hub.
The Brief
The Hub was to be located in a former x-ray room which became redundant as a result of a digitisation project that created efficiencies in reducing service contracts for CR readers and reduced clinical x-ray rooms from 6 to 5.
The ambition for the room was to reutilise it for reporting space. All scans and x-rays require a definitive report for clinicians to administer correct treatment. The Royal College of Radiologist (RCR) and College of Radiographers, the professional bodies for Radiology, have strict guidelines around the lighting, level of disturbance, ambiance and acoustic noise levels.
Most Reporting areas do not fully meet this criteria and Darent Valley Hospital Radiology department’s vision was for a cold reporting area, built for reporting by reporting staff.
The space was quite restricted when compared to the number of rooms they were hoping to achieve. We needed to maximise the occupancy whilst maintaining a high level of acoustics and also find a way of keeping glare on the monitors to a minimum.
The Process
After visiting a few showrooms with the DVH team we settled on the CellPod range from Senator as the appropriate product.
We upgraded to acoustic glass and designed a pod to provide sufficient space on the internals for the required workstations without the units feeling cramped. The room was challenging due to the position of some internal pillars and steelwork but we were able to fit 7 pods into the space by sharing walls between pods and creating a bank of 4 pods on one side and a bank of 3 on the other.
The lighting was positioned so that glare was reduced to a minimum and the lights were upgraded to dimmable to give additional control within the pods. Although a mix of upholstered and MFC panels were used on the internals we made sure that the panels facing the monitors were always upholstered to reduce glare.
The radiation physicist has completed external lighting testing on the glare on the screens and the results were excellent, demonstrating the lowest levels of reflective glare from light pollution. This helps to reduce error rates.
Power and data were brought to the pods by bringing the trunking down from the ceiling and running along the top of the pods which now allows for easier maintenance going forwards.
The Outcome
The result has been a fantastic success. The radiographers are able to carry out their work in a much better environment to allow them to concentrate and focus on the task in hand with the correct lighting to support them. The space in the room has been maximised without a reduction in the quality of work environment.
As one radiographer put it ‘Its almost too nice! You get so focused on your work and so comfortable that you have to remind yourself to get up and walk around every now and then!’.
DVH radiology department have created an ideal space for their team and have also future proofed their design. If in the future they need to move rooms for any reason the pods can simply be taken down and reinstalled elsewhere. No lengthy build projects or skips full of old partitions heading to landfill.
The main radiology room is now complete and we are moving on to install some additional pods in the Radiology Hot desk area.
Nicholas Key (General Radiology Manager, Darent Valley Hospital) is really pleased with the final result:
‘The Radiology reporting hub is a purpose built solution which helps us to deliver the best working environment for Radiologists and Radiographers to report in the optimum conditions which are defined by our professional bodies. The pods can be moved in future if there are future Radiology developments. It also means that Dartford and Gravesham NHS Trust (DGT) have the future flexibility to move reporting into communal spaces which still provide the reporting conditions of solitary offices. Each pod is ergonomically designed and has parity height adjustable desks, independent spot lighting and ambient lighting so that each reporter can have an individual working environment tailored to their own needs.
I am very happy with the design and implementation of the pods and I believe we have fantastic potential for redeveloping existing work spaces and creating new work spaces within CDCs’.
Discover more Working Environments projects here or contact us for more information.


